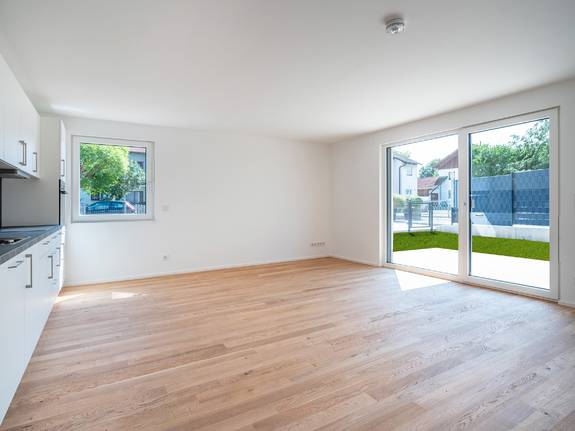
New building ready to move in: 2-room terrace apartment with fitted kitchen, underground parking and garden area approx. 100.5m² - WE 2
-
 Living Kitchen Dining
Living Kitchen Dining -
 bedroom
bedroom -
 Kitchen
Kitchen -
 bathroom
bathroom -
 Hallway
Hallway -
 Garden Terrace WE2
Garden Terrace WE2 -
 Exterior view rear
Exterior view rear -
 Exterior view
Exterior view -
 House entrance
House entrance -
 Exterior view front
Exterior view front -
 underground car park
underground car park -
 Open space design plan
Open space design plan -
 Floor plan WE2
Floor plan WE2 -
 Floor plan KG
Floor plan KG
Description
On the property (total area of 1064 m²), 12 apartments, 9 individual underground parking spaces, 4 outdoor parking spaces, bicycle parking spaces, and a children's playground with a communal garden were built. The 4 ground-floor apartments each have spacious gardens, which are allocated to these units as a special use right. The units on the first floor have a balcony, and the attic apartments have roof loggias. Furthermore, the completed new building features fitted kitchens with appliances and an elevator from the basement to the top floor.
The building was constructed sustainably and resource-efficiently using an innovative wood and concrete hybrid construction method and is certified according to the strict standards of BIRN.
The exterior walls as well as the apartment partition walls of this apartment building are constructed of solid wood, which contributes to energy efficiency and also focuses on sustainable construction.
The BIRN certificate confirms that the building is designed to be environmentally friendly and resource-efficient. It evaluates factors such as the use of renewable energy and ecological materials, and guarantees residents a pleasant indoor climate and a high quality of life.
Upon completion, the apartment building also meets the KfW 40 QNG standard, which represents particularly energy-efficient and climate-friendly new buildings. Furthermore, the KfW 40 QNG standard ensures long-term reductions in operating costs.
For investors, there are tax incentives for depreciation: declining-balance and special depreciation. Further information is available upon request.
Features
High-quality furnishings for comfortable living
- environmentally friendly and innovative wood and concrete hybrid construction (KfW 40 QNG standard)
- Degressive and special depreciation for investors (FURTHER INFORMATION AVAILABLE ON REQUEST)
- Garden share WE1 approx. 100.50m² (special use right)
- Ground floor apartments each with private garden and terrace
- Apartments on the upper floor and attic each with balcony
- Windows and French doors with triple-glazed insulated windows and electrically operated roller shutters, in the attic with electrically operated zip blinds
- Electrically operated roof windows with external sun protection in the attic
- Oiled oak parquet flooring in the living rooms
- Large-format porcelain stoneware in the bathrooms and hallways
- Shower rooms with high-quality sanitary fittings consisting of shower, washbasin, WC
- Underfloor heating with individual room control
- Modern fitted kitchens – equipped with high-quality Siemens electrical appliances
- Washing machine space with connection in the apartment or in the laundry room in the basement
- Intercom
- lockable basement compartments
- Underground parking space and/or outdoor parking space on request
- Elevator
- Communal garden with seating and playground
Location
Parsdorf: Close to nature and conveniently located
Rural surroundings and excellent infrastructure
The newly built residential building with twelve residential units and an underground car park is located in a quiet and natural setting in Parsdorf, a district of the municipality of Vaterstetten.
Parsdorf is located approximately 15 km east of the Bavarian capital of Munich and is directly connected to the A94 motorway. The Munich-East motorway junction is just a few minutes' drive away.
The town offers excellent shopping opportunities, including the Parsdorf Industrial Estate and the Parsdorf City Outlet Center. Restaurants, the kindergarten, and elementary school are within walking distance. Doctors, pharmacies, and secondary schools are located in the neighboring communities.
The surrounding area is rural, and the nearby Ebersberg Forest, with its numerous cycling and hiking trails, offers excellent opportunities for sports and recreation. Poing Wildlife Park and the MAXXARENA in Kirchheim also guarantee recreational fun.
By car, it's about 5 minutes to the Munich Trade Fair Center. Munich city center is just under 25 minutes away. Munich Airport is also 25 minutes away via the airport bypass.
The S-Bahn (suburban train) runs from Baldham or Grub to Munich city center in approximately 25 minutes. Both S-Bahn stations have good public bus connections.
Energy certificate

- Energy certificate type:
- Demand certificate
- Date of issue:
- 03.09.2025
- Date of Expiry:
- 02.09.2035
- Construction year:
- 2025
- Significant energy source:
- Erdwärme
- Final energy demand:
- 8,3 kWh/(m²*a)
- With hot water:
- no
- Energy efficiency class:
- A+
Other Information
Year of construction: 2025
Heating type: central heating
Energy certificate type: Energy demand certificate
Energy value: 8.3 kWh/(m²*a)
Energy with hot water: No
Energy efficiency class: A+
Heating/energy source: Geothermal energy
- Purchase price:
- 529.000 €
- Commission:
- Commission-free for the buyer
- Living area:
- approx. 58,8 m²
- Usable area:
- approx. 168,6 m²
- Rooms:
- 2
- Bedroom:
- 1
- Bathroom:
- 1
- Terraces:
- 1
- Type:
- Terrace apartment
- Construction year:
- 2025
- Condition:
- First occupancy
- Available from:
- Immediately
- Number of floors:
- 2
- Elevator:
- yes
- Features:
- Upscale
- rented:
- no
- with basement:
- yes
- Fitted kitchen :
- yes
- Guest toilet:
- no
- Senior-friendly :
- yes
- Accessible:
- yes
- Garden usage:
- yes
- Pets allowed:
- yes

For sending a detailed exposé with a detailed description of the property as well as plans and more, please enter your contact details here.






