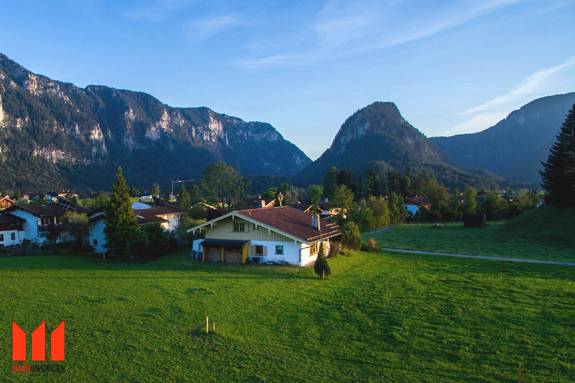
Property in the "chalet style" sun plateau with alpine panorama and dream view
-
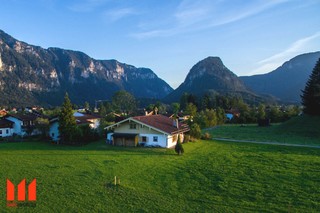 Exterior Panorama
Exterior Panorama -
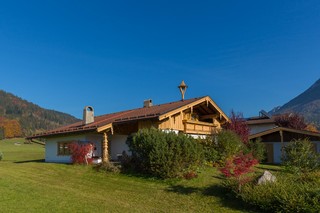 Exterior front
Exterior front -
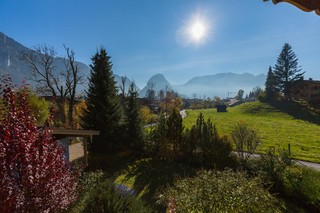 View balcony living room upstairs 1
View balcony living room upstairs 1 -
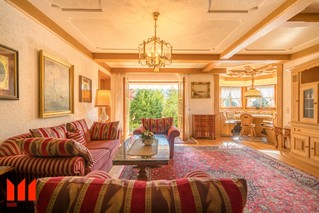 Living 1
Living 1 -
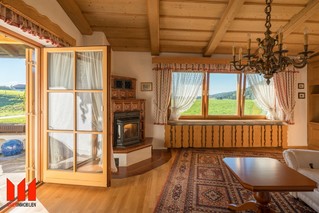 Fireplace room 2
Fireplace room 2 -
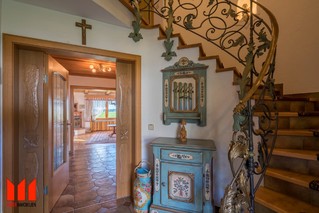 Hallway stairs 1
Hallway stairs 1 -
 Cooking 1
Cooking 1 -
 Stubn 1
Stubn 1 -
 Bathing below 1
Bathing below 1 -
 Living upstairs 1
Living upstairs 1 -
 Balcony above 1
Balcony above 1 -
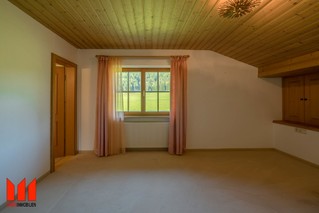 Sleeping upstairs 1
Sleeping upstairs 1 -
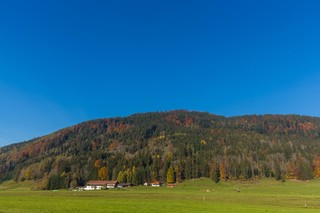 View bedroom upstairs 1
View bedroom upstairs 1 -
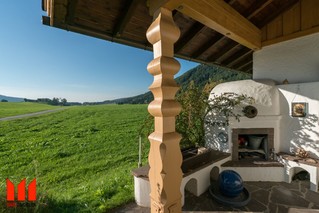 Outdoor seating with outdoor fireplace 1
Outdoor seating with outdoor fireplace 1 -
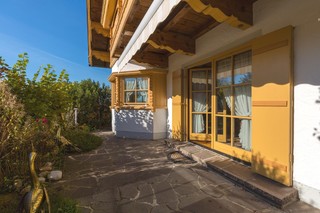 Terrace 3
Terrace 3 -
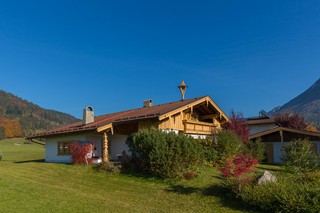 Exterior Living 3
Exterior Living 3 -
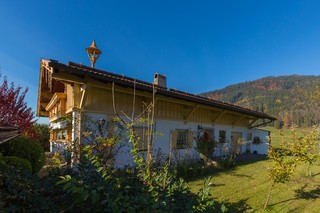 Exterior entrance 1
Exterior entrance 1 -
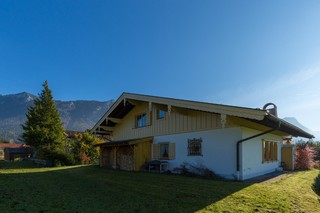 Exterior rear 5
Exterior rear 5 -
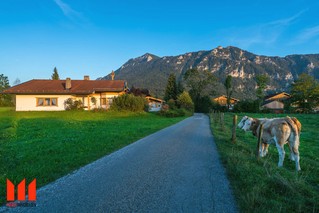 Exterior 2
Exterior 2
Video
Description
The very well maintained detached house impresses with its quiet and sunny location at the foot of the Bavarian Alps and by a generous floor plan. On the ground floor there is the kitchen, a dining room, a living room with tiled stove, a chimney room, a bedroom, a modern bathroom as well as a guest toilet and an office.
The very spacious living room also has a hexagonal bay window, with corner seat and a large tiled stove. The spacious and very cozy separate fireplace room is designed as the living room with parquet floor and has a secret office. The modern bathroom is equipped with underfloor heating, two sinks, a toilet, a shower and a bath.
The bathroom also has a window. In the bathroom, in the guest toilet and in the kitchen and in the dining room tastefully tiled floors were laid. The bedroom is located at the east end of the house and has a private terrace. From the fully equipped fitted kitchen you get into the typical room, in which a corner seat and a large dining table provide ample space for eating together. In the outdoor area in front of the fireplace room is a west-facing, beautiful outdoor seating area with outdoor fireplace. Other outdoor seating areas are provided by the terraces in front of the living room or in front of the dining room.
The upper floor consists of a large bedroom, a shower room and a large living room with another fitted kitchen. From the living room you can reach the very spacious, south-west oriented sun balcony, from which you can enjoy an impressive view of the Alps.
In the basement are a total of 7 rooms that can be used as guest rooms, hobby rooms, for the installation of a sauna (sauna connection available), washing and drying rooms (washing machine connections available), pantry or wine cellar. The boiler room is also in the basement. Finally, a generous double garage in solid construction belongs to the house.
Features
- optimal southwest direction always sunny
- fantastic panoramic view
- Service road, no through road (the road ends in the mountains)
- Plot with 860 m² in a dream location
- Southwest, west, east terraces
- Southwest balcony
- Solid construction with thick brick walls
- full basement
- large double garage in solid construction
- secluded garden
- Outdoor parking space
- Equipped kitchen
- Bavarian room
- Bay window with bench
- Fireplace room with large room height over 3 meters
- Living room with tiled stove (firing from the hallway)
- possible separate apartment on the first floor
- Basement rooms usable as sleep or guest room (not in living space)
- Hobby room, cellar bar, utility room
- covered patio with outdoor fireplace (grill)
Location
Inzell
The chalet-style property is located in the famous winter sports resort of Inzell on an always sunny high plateau at the foot of the Alps and offers beautiful views. The idyllic environment is characterized by the mountains, lush green meadows, magnificent farms and a romantic stream that flows through the picturesque village.
The property is absolutely quiet on a dead end street with no through traffic. The center of Inzell is about 1.5 km from the property. Inzell is a recognized health resort and part of the district of Traunstein. The special location between the Chiemgau and the Berchtesgadener Land makes Inzell a very popular place to live, whose charm attracts many tourists. In summer, the foothills of the Alps are ideal for long bike rides. The proximity to the Alps makes the area very attractive for hikers. In the bathing park of Inzell there is also a natural lake, a modern indoor pool, a diving center and a sauna area.
In winter, Inzell offers ideal conditions for skiers with the Kesselalm lifts and the Sonnenhang on the Pommernlift. Numerous cross-country ski trails and winter hiking trails as well as the national sports center for speed skating make Inzell one of the most popular winter sports resorts in the Bavarian Alps. Of course there are also shops for daily needs, doctors and pharmacies in Inzell.
Inzell also has a kindergarten, a primary and secondary school, a music school and a library. In the immediate vicinity of the object there is a bus stop from which buses leave for Inzell. Otherwise, the transport links are very good, the connection to the main road B 306 is about 2 km away. The distance to the next driveway of the federal motorway A 8 Munich-Salzburg, junction Siegsdorf is about 12 km.
Energy certificate

- Energy certificate type:
- Demand certificate
- Date of issue:
- 11.11.2016
- Date of Expiry:
- 10.11.2026
- Construction year:
- 1987
- Significant energy source:
- Öl
- Final energy demand:
- 158,9 kWh/(m²*a)
- With hot water:
- no
- Energy efficiency class:
- E
Other Information
Year of construction: 1987 Heating: Central Heating Energy Sources: Oil Energy Performance Certificate: Energy equivalent note Energy performance: No Energy value: 158,9 kWh / (m² * a)
You can find the film shots for the object as always on Youtube under "Maierimmobilien", or under the following link:
The shots are spectacular, it's worth it!
This property is already sold. Use the following options:
- Living area:
- approx. 210 m²
- Usable area:
- approx. 190 m²
- Land size:
- approx. 860 m²
- Rooms:
- 6
- Bedroom:
- 4
- Bathroom:
- 2
- Terraces:
- 3
- Parking spaces:
- 2
- Type:
- detached house
- Construction year:
- 1987
- Condition:
- groomed
- Available from:
- Immediately
- Number of floors:
- 1
- Features:
- elevated
- rented:
- no
- Listed building:
- no
- with basement:
- yes
- Fitted kitchen :
- no
- Guest toilet:
- yes
- Granny flat:
- yes
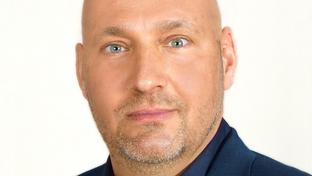
This property is already sold. Use the following options:






