
Building plot with building permit for a single-family house with double garage
-
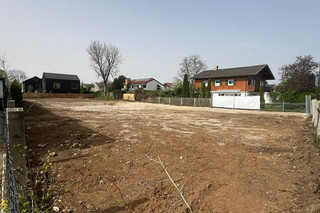 Property
Property -
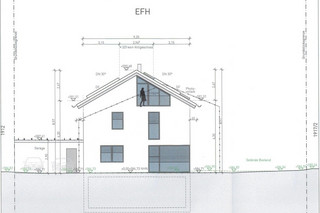 View west side of single family home
View west side of single family home -
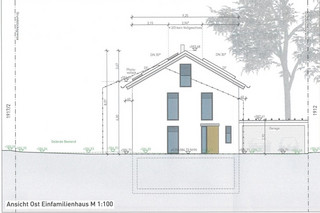 View East Single Family Home
View East Single Family Home -
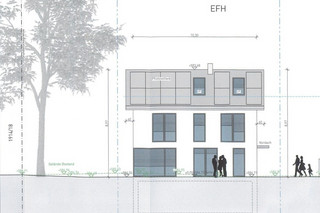 View south single family home
View south single family home -
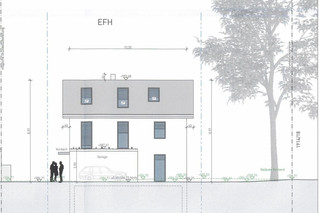 View north single family home
View north single family home -
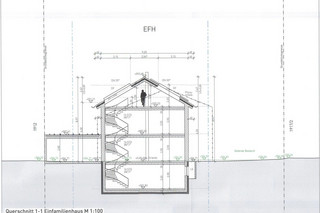 Cross section of single family home
Cross section of single family home -
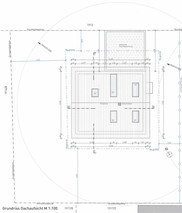 Roof supervision single family home
Roof supervision single family home -
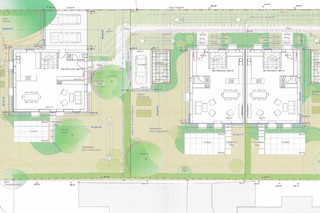 Open space plans
Open space plans -
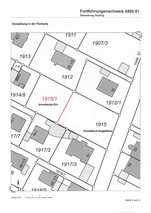 Cadastral map
Cadastral map -
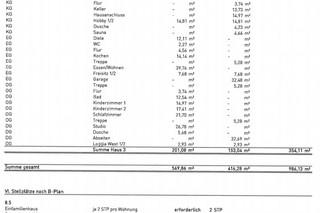 Area listing single family home
Area listing single family home -
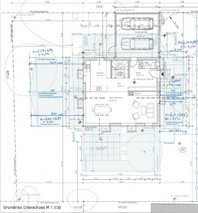 Floor plan ground floor single family home
Floor plan ground floor single family home -
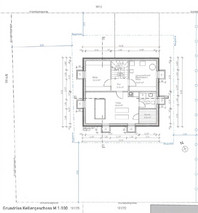 Floor plan basement single family home
Floor plan basement single family home -
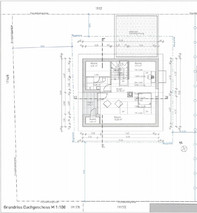 Floor plan attic single family home
Floor plan attic single family home -
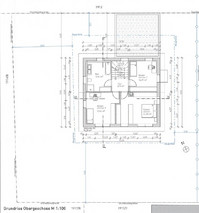 Floor plan upper floor single family home
Floor plan upper floor single family home
Description
We are pleased to be able to offer you a quietly located building plot facing south-west with planning permission for a detached single-family house with a double garage. The property was planned with a basement, ground floor, upper floor and attic.
The part of the plot with approx. 700m² is in a very quiet location, surrounded by attractive single and two-family houses. The entire plot has a size of approx. 1609m². The building plot of the single-family house will be divided and has already been surveyed.
The living space to be created according to the living space calculation is approximately 205m² (ground floor, first floor, top floor and basement). The total usable area of the possible building is approximately 354m².
The driveway with approx. 200m² is measured out as a separate plot number and each house to be built receives a 1/3 ownership share here.
On the front part of the property facing the residential street, building permission has been granted for a semi-detached house.
On request, you will receive the detailed planning of the building including individual floor plans, open space plan, building permit letter, etc.
!!! There is no obligation for the buyer to build. The developer can be chosen freely !!! The demolition and clearing of the land has already been carried out !!!
Location
Gauting
The municipality of Gauting has 20,500 inhabitants and belongs to the Starnberg district. Gauting is located in one of the most scenic areas of Bavaria, directly on the Würm. Numerous cycling and hiking trails lead through the idyllic Würm valley.
The proximity to Lake Starnberg and the Bavarian Alps also contribute to the recreational value of this extremely popular residential area. Gauting's appearance is characterized by well-kept single and two-family houses, stately villas, a large number of trees and beautiful gardens.
All shops for daily needs as well as doctors, pharmacies, schools and kindergartens are located in Gauting. The "Gauting" S-Bahn station can be easily reached on foot. From there, trains on line S 6 run every 20 minutes towards Munich, with the journey taking around 25 minutes. The S-Bahn from Gauting takes just 8 minutes to get to Lake Starnberg.
By car, you can reach Munich city center in about 30 minutes and Munich Airport in just 40 minutes. Gauting is served by public transport via regular buses, which can also be used to easily reach neighboring towns such as Krailling, Planegg and Starnberg.
The LMU facilities in Martinsried and Großhadern, the IZB and the Max Planck Institutes in Martinsried as well as the Großhadern Hospital are about 5 km away and can also be reached by bus or S-Bahn.
Other Information
Commission arrangement:
Commission Buyer is a consumer: 1.785% including 19% VAT earned and due upon notarization of the notarial purchase agreement. The real estate agent has concluded a commission-based brokerage agreement with the seller for the same amount.
Commission Buyer is not a consumer: If the buyer is an entrepreneur within the meaning of Section 14 of the German Civil Code (BGB), a different commission regulation applies. The commission is 3.57% including 19% VAT and is due upon notarization of the notarized purchase contract.
- Purchase price:
- 1.199.000 €
- Commission:
- 1.785% of the purchase price VAT included
- Land size:
- approx. 700 m²
- Type:
- Properties

For sending a detailed exposé with a detailed description of the property as well as plans and more, please enter your contact details here.






