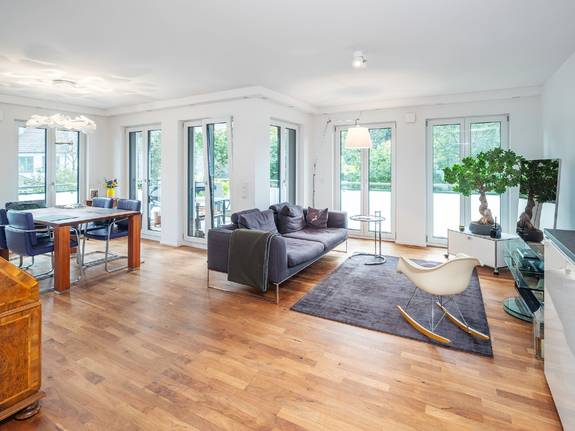
4-room apartment with balcony, fitted kitchen and single underground parking space in a quiet location near the subway.
-
 Living room, picture 1
Living room, picture 1 -
 Living room, picture 2
Living room, picture 2 -
 Living room, picture 3
Living room, picture 3 -
 Living room, picture 4
Living room, picture 4 -
 Kitchen
Kitchen -
 bathroom
bathroom -
 balcony
balcony -
 Office
Office -
 Hallway
Hallway -
 Master bedroom
Master bedroom -
 Children's room, office
Children's room, office -
 direct view of the house
direct view of the house -
 Side view with underground parking garage
Side view with underground parking garage -
 Site plan
Site plan -
 Floor plan
Floor plan
Description
The property offered is a beautiful, bright, idyllically located apartment in Großhadern.
The 4-room apartment consists of a fully equipped kitchen, an extremely spacious living/dining area, and three bedrooms. It also includes a modern bathroom and a guest toilet.
This property impresses with its quiet location and practical layout. The front part of the apartment comprises a spacious and light-filled living/dining area with a well-maintained fitted kitchen. The kitchen is equipped with state-of-the-art, high-quality brand-name appliances.
From this generously sized balcony, one enjoys a wonderful view of the surrounding greenery. The master bathroom, featuring a shower and a bathtub, is located between the balcony and the master suite.
The three bedrooms are very quiet and, like the rest of the apartment, feature high-quality parquet flooring. The apartment also includes an underground parking space and a spacious storage unit in the basement. A dedicated connection for a washing machine and dryer is located in a separate room in the basement.
Shared apartments are not permitted by the landlord. We look forward to your inquiries.
Features
- KfW-70, EnEv 2009, brick construction
- spacious, expansive balcony
- Fitted kitchen with appliances
- Air/water heat pump supported by gas
- Washing machine connection in the basement with electricity meter for the apartment
- triple-glazed windows, floor-to-ceiling windows
- electric roller blinds
- Ceilings partially fitted with spotlights
- Bathroom with bathtub and shower
- Guest bathroom with shower
- central residential ventilation
- Gira bus system
- Elevator basement to attic
- Real wood parquet flooring
- high-quality bathroom fittings
- existing children's playground
- 1 underground parking space
- electric garage door
- Bicycle parking spaces in the underground car park
- spacious basement storage unit
Location
- Großhadern *
High-tech and nature: Real estate in Großhadern offers a special flair: The Großhadern real estate location is characterized by the Großhadern University Hospital and the adjacent high-tech campus. Thanks to the diverse range of job opportunities, this southwestern district of the metropolis of Munich has become one of the best and most sought-after residential areas. Real estate in Großhadern is increasingly in demand among young families and their relatives.
They appreciate both the proximity to their workplace and the abundance of natural open spaces in the surrounding area. Properties in Großhadern are often located directly adjacent to open fields, meadows, and forests. Within just a few minutes, you can be surrounded by nature on foot, by bicycle, or by car.
This exciting offering is complemented by the town center, which, with its shops and medical practices, caters to daily needs. Transport connections for the Großhadern district:
Großhadern's excellent infrastructure makes properties there particularly accessible. The A96 motorway leads directly into the districts of Blumenau and Großhadern. Furthermore, the U6 subway line serves the Großhadern and Klinikum Großhadern stations. This connectivity is complemented by five different bus lines, each serving up to eight stops within the district and connecting it to the surrounding districts of the state capital.
Energy certificate

- Energy certificate type:
- Demand certificate
- Date of issue:
- 25.05.2016
- Date of Expiry:
- 24.05.2026
- Construction year:
- 2016
- Final energy demand:
- 21 kWh/(m²*a)
- With hot water:
- no
- Energy efficiency class:
- A+
Other Information
Energy value: 21 kW/h kWh/(m²*a)
Energy efficiency class: A+
Energy performance certificate type: Demand-based certificate
Fuel/Energy source: Heat pump
Energy with hot water: No
Heating type: Central heating
Year of construction: 2016
- Overall rent:
- 3.250 €
- Utilities:
- 350 €
- Deposit:
- 8.700 €
- Living area:
- approx. 127,79 m²
- Usable area:
- approx. 135,05 m²
- Rooms:
- 4
- Bedroom:
- 3
- Bathroom:
- 2
- Terraces:
- 1
- Type:
- Apartment
- Construction year:
- 2016
- Condition:
- Like new
- Available from:
- November 15, 2025
- Floor:
- 1 / 2
- Elevator:
- yes
- Features:
- Upscale
- with basement:
- yes
- Fitted kitchen :
- yes
- Guest toilet:
- yes
- Garden usage:
- yes
- Pets allowed:
- no

For sending a detailed exposé with a detailed description of the property as well as plans and more, please enter your contact details here.






