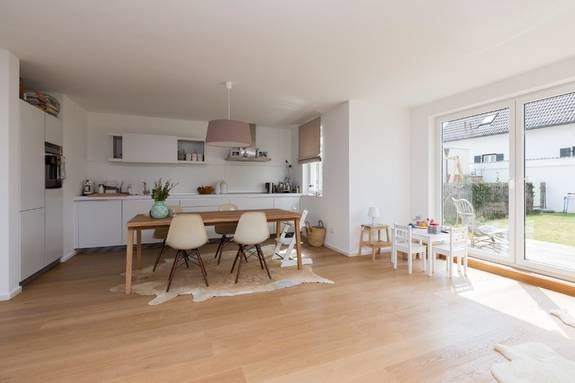
Family-friendly 4-room terrace apartment with 100m² garden in top location
-
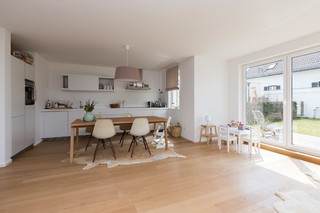 Living dining area 1
Living dining area 1 -
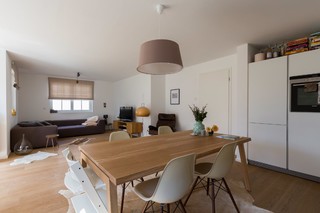 Dining area 2
Dining area 2 -
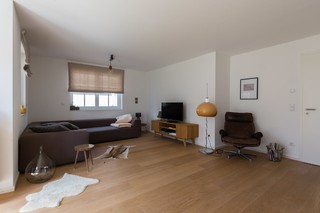 Living 1
Living 1 -
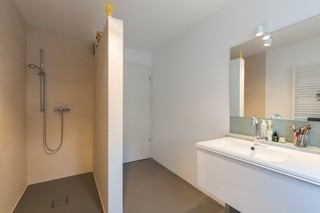 Bathroom ground floor 1
Bathroom ground floor 1 -
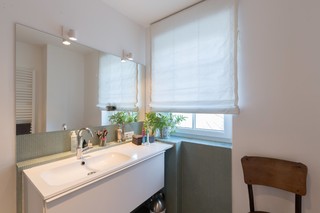 Bathroom ground floor 2
Bathroom ground floor 2 -
 Children's room large 1
Children's room large 1 -
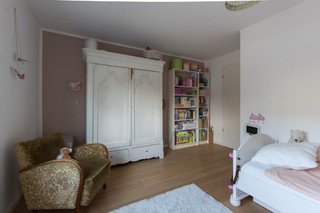 Children's room large 2
Children's room large 2 -
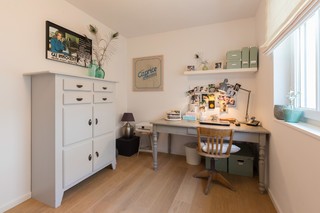 Children's room small 1
Children's room small 1 -
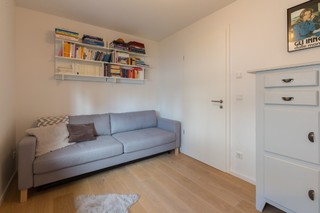 Children's room small 2
Children's room small 2 -
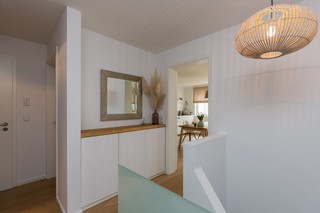 Hall ground floor 1
Hall ground floor 1 -
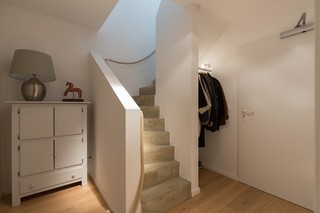 Staircase basement 1
Staircase basement 1 -
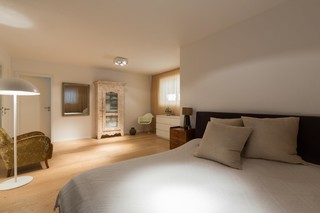 Master bedroom basement 1
Master bedroom basement 1 -
 Master bedroom basement 2
Master bedroom basement 2 -
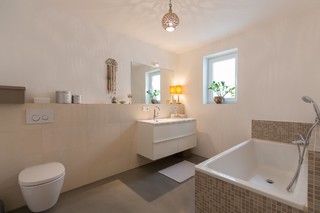 Bathroom basement 1
Bathroom basement 1
Description
The idyllic and quiet 4-room apartment with a garden area of about 100m ² in top location Denning, impresses with a very successful and family-friendly layout.
In addition, the noble, valuable and tastefully built materials in the entire apartment as well as the fully fledged, to the living room developed basement area (see equipment list) are to be particularly emphasized.
The spacious and spacious southwest terrace with an additional garden area of about 100m² invites you to cozy barbecues with friends, for sunbathing in summer or as a game domicile for your children.
The shops for daily needs as well as doctors, pharmacies, banks and supermarkets are in the immediate vicinity and within walking distance.
The nearby S-Bahn station Daglfing (S8) and other public transport to Munich city center are just a few steps away.
Features
- spacious, flat southwest terrace with larch wood
- Garden share as special use with approx. 100m² (southwest side)
- luxurious fitted kitchen from Bulthaup with all appliances
- high quality massive real wood floorboards throughout the apartment
- original Pandomo floors in the bathrooms
- numerous valuable and customized built-in furniture
- Bathroom with tub, window and walk-in shower
- extra toilet separated from the bathroom
- high quality bathroom equipment on the ground floor and basement
- Underfloor heating with zone switching throughout the apartment
- existing electric roller blinds
- 3-compartment glazed plastic windows
- partly floor to ceiling windows
- Washing machine connection in the apartment (basement)
- additional apartment access via the basement
- existing elevator
- Duplex parking (bottom left)
Location
Bogenhausen-Denning
The apartment is located in Denning, which belongs to the district Bogenhausen. Within a few minutes you can reach the Zamila Park, the Denninger Anger, which invites you to play in the summer or for leisurely walks.
In this district, located in the east of Munich, rural idyll meets active city life. Shops, beer gardens, inns, schools and kindergartens are located in the immediate vicinity of the property. Extensive green areas, clean lakes, well-maintained walking paths, various sports facilities and numerous amenities for children (playgrounds) characterize the district.
The S-Bahn station Daglfing is within walking distance of the object. From there you can reach the city center of Munich in about ten minutes. Finally, Denning / Daglfing also has its own connection point to the A94 which leads you over the east bypass to the airport.
Energy certificate

- Energy certificate type:
- Demand certificate
- Date of issue:
- 22.02.2011
- Date of Expiry:
- 23.02.2021
- Construction year:
- 2011
- Final energy demand:
- 43 kWh/(m²*a)
- With hot water:
- no
Other Information
Year built: 2011 Energy with domestic hot water: No Energy figure: 43 kWh / (m² * a) Fuel / energy: heat pump Energy Performance Certificate: Energy Efficiency Certificate: Central heating
In the calculation of living space according to DIN, the terrace was included in 1/2 and the entire basement also to 1/2.
When calculating the usable area or the information for it, the garden area, the terrace and the living space were fully included.
On request you will receive a detailed synopsis with further pictures and floor plans.
This property is already sold. Use the following options:
- Living area:
- approx. 121,34 m²
- Usable area:
- approx. 258,17 m²
- Rooms:
- 4
- Bedroom:
- 3
- Bathroom:
- 2
- Terraces:
- 1
- Parking spaces:
- 1
- Type:
- terrace apartment
- Construction year:
- 2011
- Condition:
- as new
- Available from:
- By arrangement
- Number of floors:
- 2
- Elevator:
- yes
- Features:
- elevated
- rented:
- no
- Listed building:
- no
- with basement:
- yes
- Fitted kitchen :
- yes
- Guest toilet:
- yes
- Senior-friendly :
- yes
- Accessible:
- yes
- Garden usage:
- yes
- Pets allowed:
- yes

This property is already sold. Use the following options:






