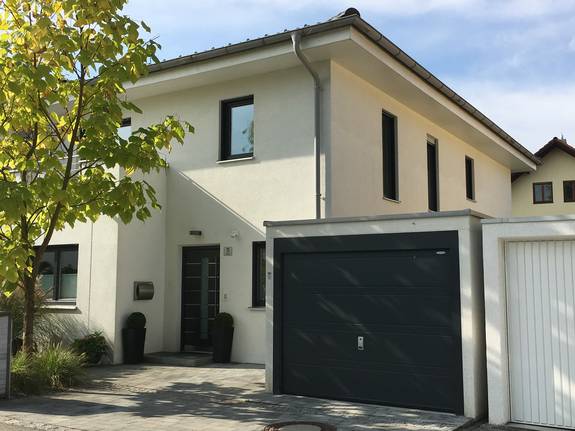
Family-friendly architect's villa with luxurious furnishings in an idyllic location
-
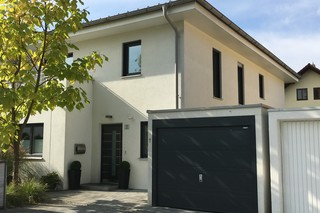 Exterior view picture 4
Exterior view picture 4 -
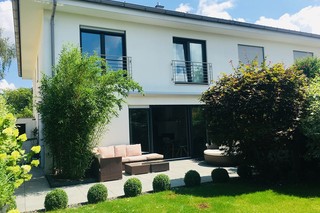 Exterior view picture 1
Exterior view picture 1 -
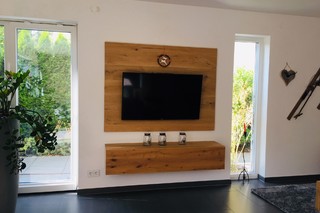 Living picture 2
Living picture 2 -
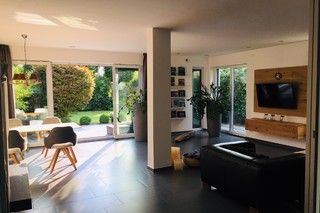 50m² living room
50m² living room -
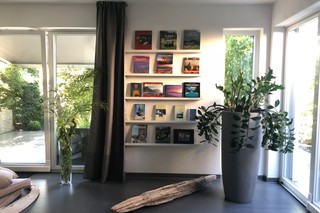 Living picture 4
Living picture 4 -
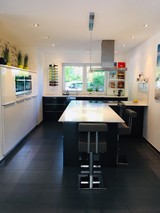 20sqm kitchen
20sqm kitchen -
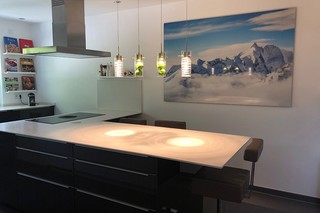 Kitchen image 2
Kitchen image 2 -
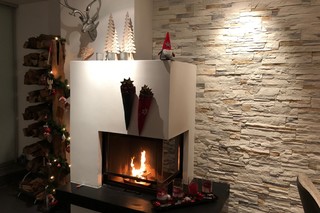 Chimney picture 1
Chimney picture 1 -
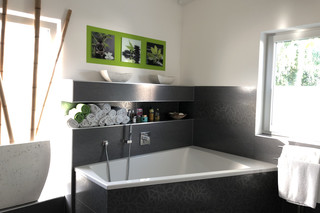 Bad OG picture 1
Bad OG picture 1 -
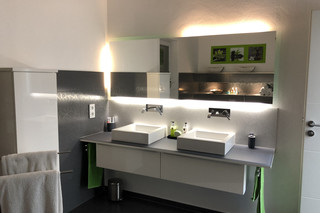 Bad OG picture 2
Bad OG picture 2 -
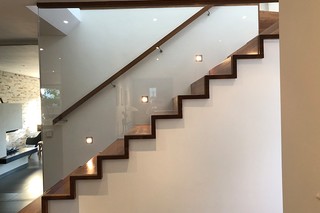 Stair hallway picture 1
Stair hallway picture 1 -
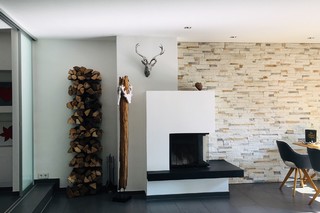 Living picture 1
Living picture 1 -
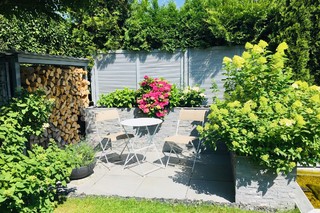 Garden picture 1
Garden picture 1 -
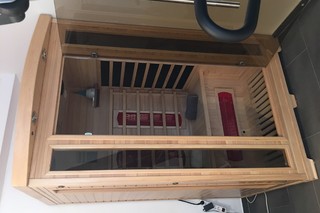 sauna
sauna -
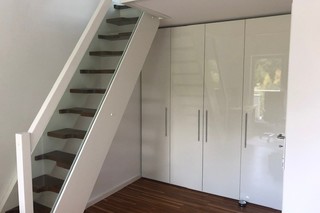 Children's room picture 1
Children's room picture 1 -
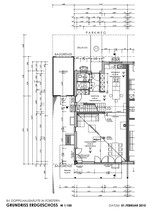 ground floor
ground floor -
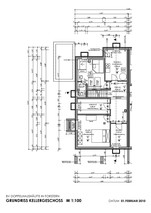 Basement
Basement -
 Upstairs
Upstairs
Description
The DH villa with hipped roof was built with very high quality materials and is state of the art, so that only very low additional costs arise. The room concept impresses with a spacious and open layout with lots of windows and light. The ground floor has an extra high room height of 2.60 m and the rooms on the upper floor up to 4.00 m (exposed roof structure).
The living and kitchen area covers approx. 70 m², which can be separated by a sliding glass door. There is also a toilet and storage room. The living room has a fireplace and as a visual highlight a stone wall and a wooden TV wall made of wild oak.
On the first floor there is a bedroom and dressing room, children's room / office and a large master bathroom with 13 m². On the top floor there is a small gallery with 12 m².
The basement has a guest room with daylight and a wellness and fitness room with walk-in wellness shower and toilet.
The secluded garden was designed by a landscape gardener and has 2 terraces that have been tiled with high-quality porcelain stoneware, as well as garden lighting and an illuminated waterfall fountain. The DHH Villa is in a new condition and is located in a very quiet cul-de-sac, which is only used by residents.
Features
- Spacious living room on the ground floor with living room and kitchen approx. 70 m2
- Solid construction with craftsmen from the town / region
- Batsman heat brick
- Terrace orientation west side
- Quiet local dead end
- Healthy silicate-based exterior and living room colors
- Air heat pump with heat recovery (energy saving)
- Ventilation for a healthy living environment
- Latest energy standard with efficient plant technology
- Energy efficiency class A +, primary energy requirement (43 kWh / m2 xa), final energy requirement (17 kWh / m2 xa)
- Central energy and power control system (BUS system)
- Security front door with finger scan and locks
- Windows with triple glazing • Electric blinds on the ground floor
- Underfloor heating in all rooms
- Solar for hot water
- Water softening system
- stack
- Alarm system
- Designer kitchen
- High quality carpenter built-in wardrobes
- High quality sanitary equipment and designer tiles
- Large window front with 3.7 m width in the living room
- Intercom on the upper floor and basement
- Fitness / wellness room
- Gallery in the attic 12 m2 • Ingrown garden with privacy screen
- Garden lighting and fountain
- Designer staircase made from Canadian walnut
- Single garage + additional parking space
Location
Forestry
Forstern is located approx. 15 km south of the district town of Erding, approx. 12 km north of Ebersberg. You can reach Munich in about 30 minutes via the A94 motorway (Munich-Passau). The S-Bahn station in Markt Schwaben is about 8 minutes away by car. There is also a very good bus and train connection. The airport and the new exhibition center can be reached in 20 minutes. In Forstern there is a large EDEKA, a pharmacy, two bakers, doctors, kindergartens and schools.
The A94 motorway junction is approx. 4 km away. The large district town of Erding can be reached in 15 minutes.
- approx. 7 minutes (on foot) to the bus (505, 469) - approx. 10 km to Markt Schwaben S2 / Deutsche Bahn - approx. 15 km to Erding - approx. 3 km to A94 / B12 to Munich - approx. 20 minutes (by car) to Munich - approx. 27 km to Munich Airport - approx. 25 km to Munich Trade Fair
Energy certificate

- Energy certificate type:
- Demand certificate
- Date of issue:
- 27.03.2010
- Date of Expiry:
- 26.03.2020
- Construction year:
- 2010,2019
- Final energy demand:
- 43 kWh/(m²*a)
- With hot water:
- no
Other Information
Year of construction: 2010 Energy with hot water: No Energy value: 43 kWh / (m² * a) Firing / energy source: heat pump Energy pass type: demand certificate Heating type: heat pump
- The property is divided in real terms.
- Various equipment such as B. Fitness equipment and built-in wardrobes are included. More information on further interest on request.
This property is already sold. Use the following options:
- Living area:
- approx. 203 m²
- Usable area:
- approx. 293 m²
- Land size:
- approx. 312 m²
- Rooms:
- 6,5
- Bedroom:
- 4
- Bathroom:
- 2
- Terraces:
- 2
- Parking spaces:
- 1
- Type:
- Semi-detached house
- Construction year:
- 2010
- Condition:
- like new
- Last modernization:
- 2019
- Available from:
- Immediately
- Number of floors:
- 3
- Features:
- luxury
- rented:
- no
- Listed building:
- no
- with basement:
- yes
- Fitted kitchen :
- yes
- Guest toilet:
- yes
- Granny flat:
- no

This property is already sold. Use the following options:






