
Family-friendly semi-detached house directly at the nature reserve for immediate purchase
-
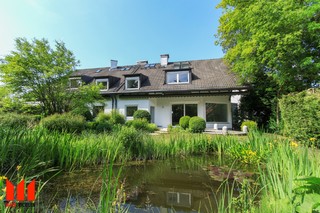 Exterior
Exterior -
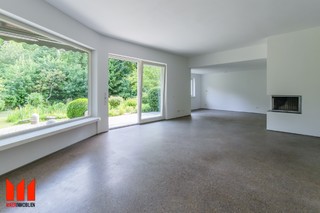 living area
living area -
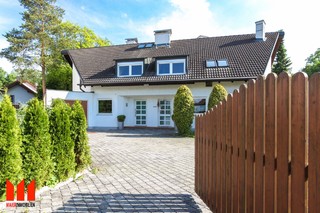 Exterior
Exterior -
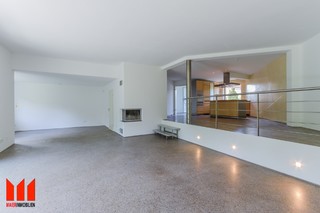 Living area with open fireplace
Living area with open fireplace -
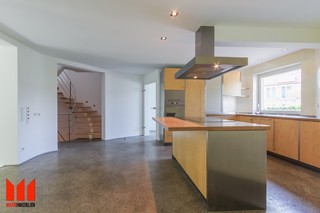 fully equipped kitchen
fully equipped kitchen -
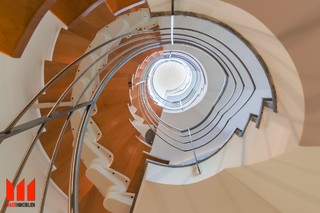 stairwell
stairwell -
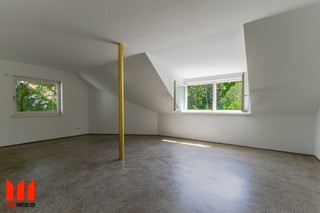 dormitory
dormitory -
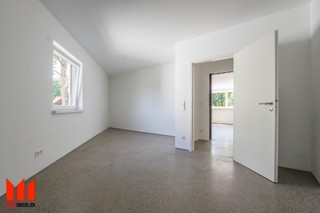 Children's room 1
Children's room 1 -
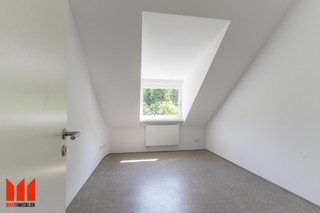 Children's room 2
Children's room 2 -
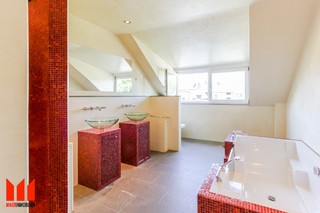 Master bath
Master bath -
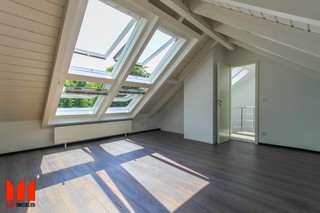 Dachstudio
Dachstudio -
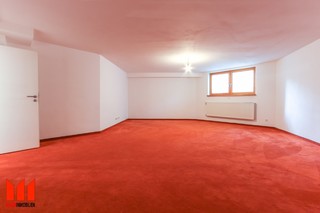 hobby room
hobby room -
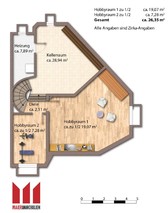 UG furnished
UG furnished -
 EC unfurnished
EC unfurnished -
 OG unfurnished
OG unfurnished -
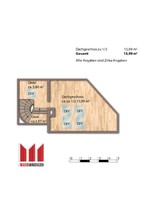 DG unfurnished
DG unfurnished
Video
Description
Built in 1980 semi-detached house is located at the end of a quiet, family-friendly residential dead end in the countryside, directly on the nature reserve and is in an exceptionally well-kept condition.
On the hallway you enter the light-filled living room, which offers a wonderful view over the terrace in the tastefully landscaped garden. The open-plan kitchen and dining area is characterized by a modern, fully equipped kitchen and also offers a view of the countryside. Next to it is the study with direct access to the spacious sun terrace.
Upstairs are the three spacious children's rooms and the master bedroom, which spread a generous fester a bright and friendly atmosphere. The spacious, exclusively equipped bathroom is another highlight. The room layout achieved in all rooms conveys generosity and underlines the open, modern architecture.
The lavish attic studio has four spacious skylights and a possibility to retrofit an additional bathroom.
The basement is characterized by a spacious hobby room and a guest room, as well as a very spacious utility room.
This property boasts an extravagant floor plan, combined with a modern and extraordinary architecture. In this house is no renovation residue and is suitable for immediate move.
!!! SEE THE FILMLINK TO THE VIRTUAL TOUR TOUR !!!
Features
- optimal orientation to the south - west
- extraordinary architecture
- extensively renovated with smoothed walls and ceilings
- Flooded with light through numerous floor-to-ceiling windows and doors
- Split level from the basement to the attic
- very high quality construction
- modern staircase with wood decking and stainless steel railing
- electric shutters in all areas
- white wooden windows with double glazing
- fully equipped kitchen with freestanding cooking block
- exclusive daylight bathroom with designer bath and shower
- Guest bathroom
- Cable TV and high-speed DSL up to 200 Mbps available
- Double garage with electric gate
- Terrace with high quality natural stone pavement and outer awning
- Tastefully landscaped garden with water lily pond
- unobstructable at the nature reserve
- ... and much more !
Location
Olching
The municipality of Olching with its approximately 25,000 inhabitants is one of the most popular residential areas in the district of Munich. Olching is located about 20 km west of Munich city center and skilfully combines the advantages of the big city with the living and quality of life of a small town. Supermarkets, restaurants, banks, doctors and pharmacies are in the immediate vicinity of the property and are within easy walking distance.
Numerous kindergartens and schools are also within walking distance. In addition, you will find in Olching a wide cultural offer and numerous sports facilities, as well as one of the most popular golf clubs in the outskirts of Munich. The idyllic surrounding countryside is ideal for hiking, jogging and cycling. The nearby Olchinger See offers the possibility of a relaxing sunbathing.
Finally, Olching can also convince with excellent transport links. With the nearby S-Bahn (S3) you reached the city center of Munich in about 20 minutes. In addition, you can reach the motorway bypass B 471 and the A 8 in the direction of Munich or Augsburg in a few minutes by car. The property is located directly on the nature reserve.
Energy certificate

- Energy certificate type:
- Demand certificate
- Date of issue:
- 29.06.2016
- Date of Expiry:
- 28.06.2016
- Construction year:
- 1980,2016
- Significant energy source:
- Öl
- Final energy demand:
- 121,5 kWh/(m²*a)
- With hot water:
- no
- Energy efficiency class:
- D
Other Information
Heating: Central heating Fuel / energy carrier: Oil Energy Performance Certificate: Energy equivalent certificate Energy with hot water: No Energy rating: 121,5 kWh / (m² * a) Year of construction: 1980
- The house was extensively modernized in 2016 including the complete driveway.
This property is already sold. Use the following options:
- Living area:
- approx. 210 m²
- Usable area:
- approx. 332 m²
- Land size:
- approx. 404 m²
- Rooms:
- 9
- Bedroom:
- 7
- Bathroom:
- 1
- Terraces:
- 1
- Parking spaces:
- 2
- Type:
- Semi-detached house
- Construction year:
- 1980
- Condition:
- modernized
- Last modernization:
- 2016
- Available from:
- immediately
- Number of floors:
- 3
- Features:
- elevated
- rented:
- no
- with basement:
- yes
- Fitted kitchen :
- no
- Guest toilet:
- yes

This property is already sold. Use the following options:






