
Family-friendly semi-detached house in an idyllic location Ismanings (Fischerhäuser)
-
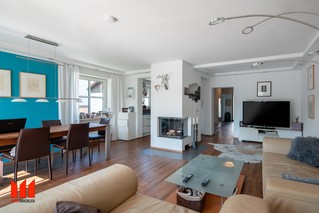 Living Picture 1
Living Picture 1 -
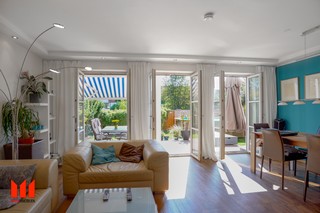 Living Picture 2
Living Picture 2 -
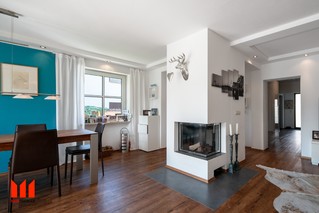 Living Picture 3
Living Picture 3 -
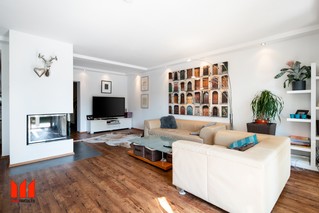 Living Picture 4
Living Picture 4 -
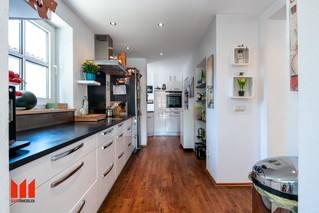 Kitchen Picture 1
Kitchen Picture 1 -
 Kitchen picture 2
Kitchen picture 2 -
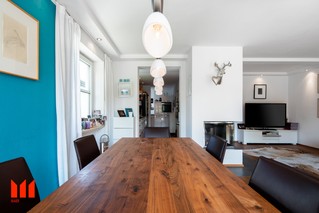 dining area
dining area -
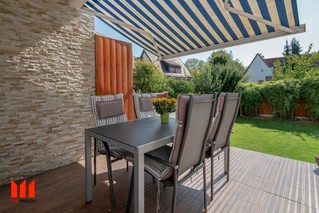 Terrace picture 1
Terrace picture 1 -
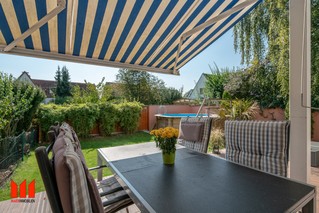 Terrace picture 2
Terrace picture 2 -
 Hallway EC
Hallway EC -
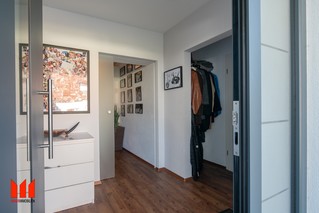 Entrance hallway picture 1
Entrance hallway picture 1 -
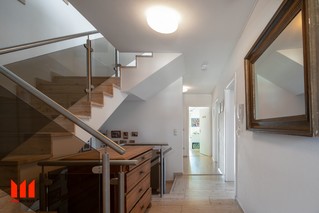 Hall OG
Hall OG
Video
Description
This light flooded and upscale equipped semi-detached house is located in an oasis of peace, but nevertheless centrally located in Ismaning fisherman's houses.
The house offers good technical equipment, numerous skylights, ceilings with spots, exposed roof, pool, lockable single garage and a beautiful landscaped garden. (see equipment list at OTHERS)
"Watching is always worthwhile"
Furthermore, this object captivates by a tasteful architecture as well as a very successful and especially family-friendly room layout.
Shops for daily needs such. As supermarkets, pharmacies, doctors, etc ... are within easy reach in the nearby Ismaning center.
Features
- Terrace with southwest exposure
- additional balcony on the upper floor
- Brick masonry 36.5 cm
- Inside width 5,85m
- partly underfloor heating in the EC and children's bedroom
- Real shared property, no WAY
- Overhead chair in the attic
- Fitted kitchen with all appliances
- Living room with open fireplace
- 2 bathrooms with tub, shower and window
- Real glass shower stall
- numerous spots in the EC
- Stair railing with glass and handrail made of stainless steel
- 3 dormers
- existing guest toilet
- Garden with pool
- large sun awning over terrace and balcony
- Canopy over house entrance
- Outdoor water connection
- paved driveway
- existing smoke detectors
- lockable single garage with Kriechspeicher
Location
Ismaning - fisherman's houses
The semi-detached house is located in a quiet side street in fishermen's houses, an idyllic district of Ismaning. The municipality Ismaning is located in the north of the district of Munich and about 10 kilometers northeast of the Bavarian capital.
The district Fischerhäuser has about 882 inhabitants and is commonly referred to as the Green Heath. The Schörgenbach passes the southern entrance of Fischerhäuser.
The Isarauen lead directly through the village. The next bus stop is only 3 minutes from the property. It takes another 10 minutes by bus to the Ismaning train station, from where you can take the S8 trains every 20 minutes to Marienplatz (travel time 24 minutes) and the airport (journey time 13 minutes).
In Ismaning there are in addition to the elementary and middle school, a secondary school, a high school and two universities. Ismaning today has more than 17,000 inhabitants. All shops for daily needs, doctors and pharmacies are also located on site. Due to its location in the north of Munich Ismaning is well developed.
Ismaning is located on the A 99, the federal highways B 471, B 388 and B 301 as well as on the state road 2053 (Freising-Ismaning-Unterföhring-Munich). In addition, Ismaning has bus services to the Munich student city, to Garching, Erding, Aschheim and the Munich Trade Fair.
Energy certificate

- Energy certificate type:
- Consumption certificate
- Date of issue:
- 03.09.2018
- Date of Expiry:
- 02.09.2028
- Construction year:
- 1993,2015
- Significant energy source:
- Gas
- Energy consumption identity value:
- 115,8 kWh/(m²*a)
- With hot water:
- no
- Energy efficiency class:
- D
Other Information
Year of construction: 1993 type of Energy Performance Certificate: Energy certificate with hot water: no energy: 115,8 kWh / (m² * a) heating: central heating lights / gas: gas
Modernization work carried out in recent years:
- new gas heating system in 2015
- complete renovation or completed ground floor conversion 2010
- newly laid terrace 2012
- Front yard 2014
This property is already sold. Use the following options:
- Living area:
- approx. 191 m²
- Usable area:
- approx. 276 m²
- Land size:
- approx. 323 m²
- Rooms:
- 6
- Bedroom:
- 4
- Bathroom:
- 2
- Terraces:
- 2
- Parking spaces:
- 1
- Type:
- Semi-detached house
- Construction year:
- 1993
- Condition:
- modernized
- Last modernization:
- 2015
- Available from:
- Mid-2019
- Number of floors:
- 2
- Features:
- elevated
- rented:
- no
- with basement:
- yes
- Fitted kitchen :
- yes
- Guest toilet:
- yes

This property is already sold. Use the following options:






