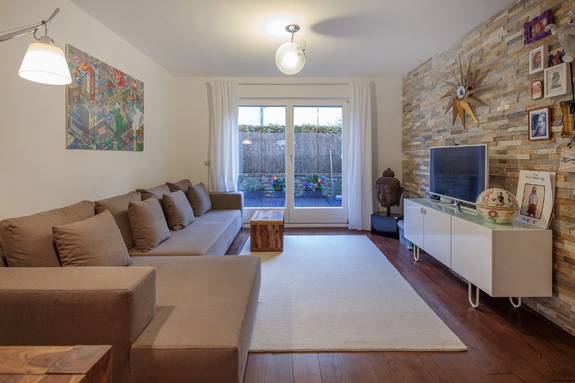
Family-friendly terraced house with fitted kitchen, terrace and balcony
-
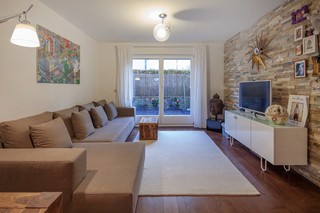 Living Picture 1
Living Picture 1 -
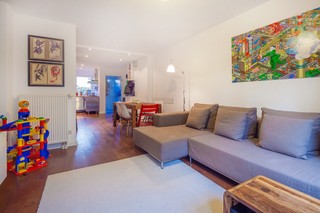 Living Picture 2
Living Picture 2 -
 Terrace ground floor picture 1
Terrace ground floor picture 1 -
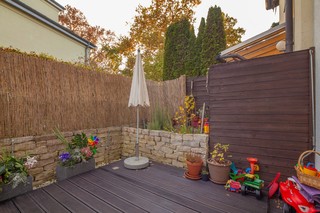 Terrace ground floor picture 2
Terrace ground floor picture 2 -
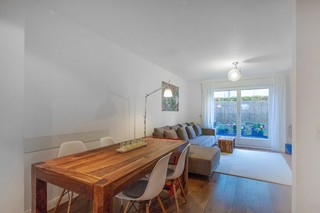 Dining area ground floor picture 1
Dining area ground floor picture 1 -
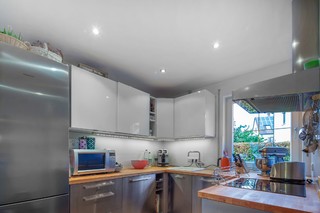 Kitchen Picture 1
Kitchen Picture 1 -
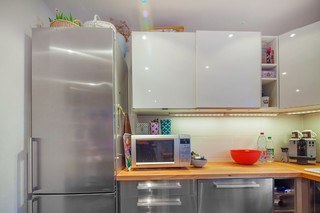 Kitchen picture 2
Kitchen picture 2 -
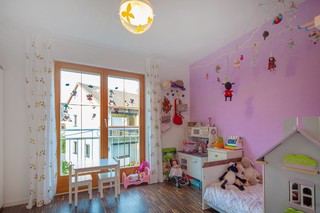 Children's room upstairs Image 1
Children's room upstairs Image 1 -
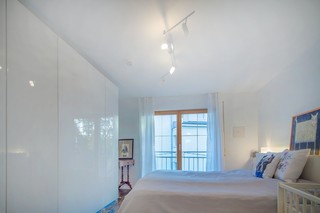 Master bedroom upstairs picture 1
Master bedroom upstairs picture 1 -
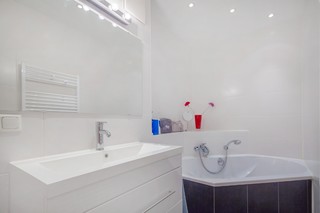 Bathroom upstairs picture 1
Bathroom upstairs picture 1 -
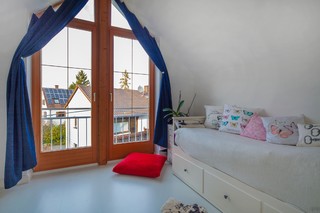 Bedroom attic picture 1
Bedroom attic picture 1 -
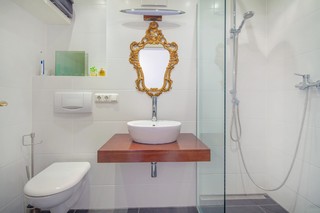 Shower room attic
Shower room attic -
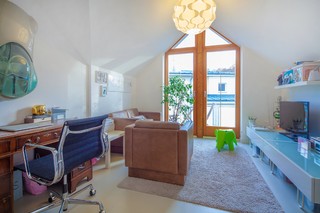 Office attic picture 1
Office attic picture 1
Description
The extremely well-kept and modernly equipped row middle house, impresses with a very successful and family-friendly room layout in connection with noble and valuable built materials. (see equipment below) In addition, it should be emphasized that the object was constantly modernized and treated very carefully.
The property is equipped with a new kitchen with appliances included in the purchase price. The tasteful living and dining area with open kitchen leads to the south-facing sun terrace, which invites to cozy barbecues with friends and sunbathing in summer.
A tasteful, open wooden staircase leads to the upper floor with a spacious bathroom with corner bath. The two bedrooms provide ample space for bed and closet. In the attic are two more spacious bedrooms, another bathroom with walk-in shower and a flat balcony available.
The basement is fully tiled and heated. Likewise, there is also a generous storage and laundry room next to the hobby room. In addition, the apartment still has a duplex parking space (above).
Features
- open kitchen from 2013 with all appliances incl. hob with induction hob
- existing roller blinds in the ground floor and first floor
- Living room floors with oiled natural wood floorboards
- Natural stone wall in the living room
- mostly floor to ceiling windows
- large, room-high window elements in the attic
- 1st floor: Both rooms and hallway: floors with massive edging dark oiled, renewed in 2013, bathroom modernized in 2013 with corner bath, towel radiator and ceiling spotlights
- 2nd floor, bathroom modernized 2013: walk-in shower, glass partition and towel radiator
- flat balcony with free view
- South terrace: African tali wood with built-in lighting elements and natural stone wall with a small vegetable patch on the side
- generous laundry and storage room
- Basement completely tiled and heated
- Exterior facade repainted 2015
- Balcony railing new 2015, frosted glass with aluminum frame
- Duplex parking space (above)
Location
Obermenzing
Obermenzing is located in the west of the Bavarian capital and is known as one of the most beautiful and popular districts of Munich. Adorable villa colonies, wide avenues and spacious family houses characterize the townscape of this district. Around the St. Georg church is the historic center of Obermenzing, which gives the district a pleasant, village atmosphere.
The stately water castle Blutenburg and the river Würm with its overgrown banks, offer a wonderful backdrop for the leisure time of all Obermenzinger. The Nymphenburg Palace with its beautiful castle park is also close to the property.
All shops for daily needs as well as doctors and pharmacies are available on site. Public facilities such as schools and kindergartens are also on site. The next S-Bahn station (München-Obermenzing) is within walking distance. From there, you can get to the center of Munich in just under twenty minutes on the S2.
Energy certificate

- Energy certificate type:
- Consumption certificate
- Date of issue:
- 09.07.2009
- Date of Expiry:
- 08.07.2019
- Construction year:
- 2001
- Significant energy source:
- Gas
- Energy consumption identity value:
- 92 kWh/(m²*a)
- With hot water:
- yes
Other Information
Year of construction: 2001 Heating: Central heating Fuel / energy: Gas Energy Performance Certificate: Energy consumption certificate Energy value: 92 kWh / (m² * a) Energy with domestic hot water: Yes
- When calculating the living space, the hobby room, balcony and terraces are each included in half.
The floor space is the complete building usable space including balcony, terrace and basement.
The object is divided by WEG. There are no monthly housing payments, as no administrator is employed. If renovations were due to the community property, this is regulated by the owners among themselves.
This property is already sold. Use the following options:
- Living area:
- approx. 119,54 m²
- Usable area:
- approx. 159,81 m²
- Rooms:
- 6
- Bedroom:
- 4
- Bathroom:
- 1
- Terraces:
- 2
- Parking spaces:
- 1
- Type:
- Apartments
- Construction year:
- 2001
- Condition:
- as new
- Available from:
- By arrangement
- Number of floors:
- 2
- Elevator:
- no
- Features:
- elevated
- rented:
- no
- with basement:
- yes
- Fitted kitchen :
- yes
- Guest toilet:
- yes
- Garden usage:
- yes
- Pets allowed:
- yes

This property is already sold. Use the following options:






