
Secluded location on the outskirts! Well-kept property with a separate apartment!
-
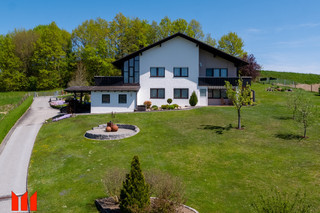 Property at Aidenbach NDB
Property at Aidenbach NDB -
 Southwest orientation
Southwest orientation -
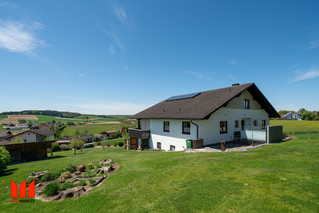 Northeast view, entrance area
Northeast view, entrance area -
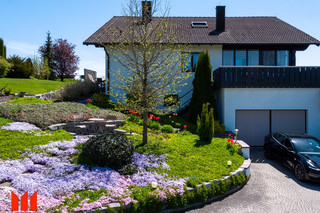 West side, driveway garage
West side, driveway garage -
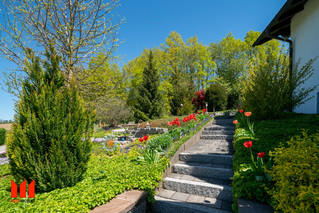 Rock garden, access house
Rock garden, access house -
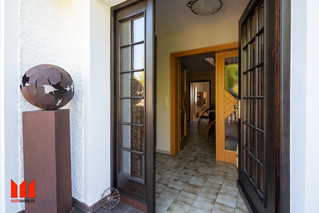 Entrance area
Entrance area -
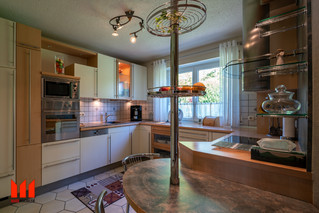 Fitted kitchen with appliances included in the KP
Fitted kitchen with appliances included in the KP -
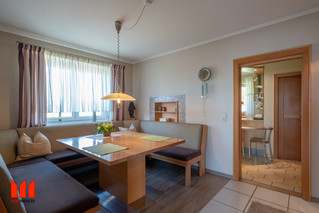 dining room
dining room -
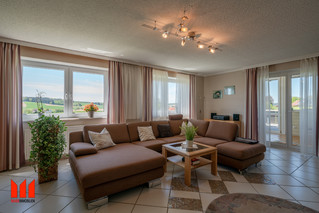 Living room with access to the winter garden
Living room with access to the winter garden -
 Winter garden
Winter garden -
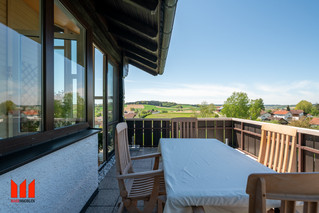 Outdoor seating southwest
Outdoor seating southwest -
 Balcony bedroom
Balcony bedroom -
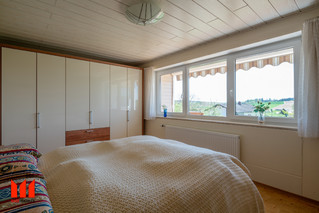 bedroom
bedroom -
 Bathroom ground floor
Bathroom ground floor -
 Living room granny flat
Living room granny flat -
 Terrace granny flat
Terrace granny flat -
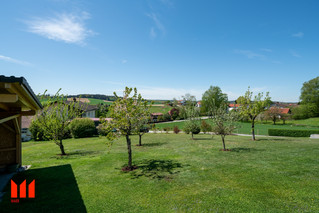 Southwest garden, 2669m² plot
Southwest garden, 2669m² plot -
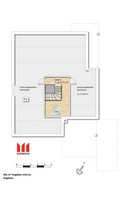 DG expansion reserve
DG expansion reserve
Video
Description
The very well-kept, southwest-facing property is located in a quiet location on the outskirts of the market town of Aidenbach. In a secluded location, very quietly on a hill, the 2,669m² property offers a spectacular open view over the surrounding buildings on meadows and forests. The immediately adjacent properties are agricultural and not building land. Immediately after arrival, the lavishly laid out rock garden in the driveway with a sea of colors ensures a great reception.
The property was built in 1980 in solid construction and has been well preserved and sustainably modernized over time. Painting the facade, installing a pellet heating system with solar panels, windows and a winter garden, to name just a few details.
The family-friendly and customizable floor plan leaves nothing to be desired: light-flooded rooms, spacious terraces and balconies, an expansion reserve in the attic and a separate apartment in the basement ensure a lot of flexibility in use in all phases of life. The fitted kitchen including appliances and many tasteful fixtures is included in the purchase price.
The property can be occupied by November 1st, 2021 at the latest.
Visit our film link:
Contact us, we would be happy to arrange a viewing appointment with you.
Features
Plot of 2.669m² facing south-west with a dream view
Secluded location on a hill, on a slight slope
Adjacent neighboring properties are not building land
Conservatory, terraces and balconies
Expansion reserve available in the attic, already prepared
Granny flat in the basement with terrace
Perfect use as a multi-generation house
Various cabinet fixtures included in the purchase price
Fitted kitchen on the ground floor and basement with appliances included in the purchase price
Pellet heating with solar system
Plastic windows with external shutters, double glazed
Solid construction with bricks (36.5cm) and reinforced concrete ceilings
Double garage with storage room / workshop
Lovingly landscaped garden with a spacious tool shed
… and much more!
Location
Aidenbach market in Lower Bavaria
Live where others go on vacation! The beautiful property is idyllically located in the outer area of the market town of Aidenbach in the Lower Bavarian district of Passau. There is a kindergarten and a middle school in Aidenbach.
The primary school is located in the neighboring town of Aldersbach, 5 km away, and there are secondary schools in nearby Vilshofen. These can be reached quickly and easily by bus from Aidenbach. Doctors, pharmacies and all shops for daily needs are on site in Aidenbach.
The Lower Bavarian spa triangle with impressive thermal baths in Bad Füssing, Bad Griesbach and Bad Birnbach can be reached in less than twenty minutes by car from Aidenbach. In addition, Bad Griesbach offers an impressive selection of various golf courses for golf enthusiasts. Munich Airport can be reached from the property in 90 minutes by car. The journey time to Passau is 30 minutes.
Energy certificate

- Energy certificate type:
- Consumption certificate
- Date of issue:
- 26.04.2021
- Date of Expiry:
- 25.04.2031
- Construction year:
- 1980
- Significant energy source:
- Pelletheizung
- Energy consumption identity value:
- 78,9 kWh/(m²*a)
- With hot water:
- no
- Energy efficiency class:
- C
Other Information
Year of construction: 1980 Type of heating: Central heating Firing / energy source: Pellet heating Energy certificate type: Consumption certificate Energy value: 78.9 kWh / (m² * a) Energy with hot water: No Energy efficiency class: C
Commission regulation:
Commission (buyer is consumer): 3.57% incl. 19% VAT earned and due when the notarized purchase contract is notarized. MAIERIMMOBILIEN GmbH has concluded a brokerage contract subject to commission with the seller / owner in the same amount.
Visit our film link:
This property is already sold. Use the following options:
- Living area:
- approx. 241,44 m²
- Usable area:
- approx. 280 m²
- Land size:
- approx. 2.669 m²
- Rooms:
- 7
- Bedroom:
- 4
- Bathroom:
- 2
- Terraces:
- 4
- Parking spaces:
- 1
- Type:
- Houses
- Construction year:
- 1980
- Condition:
- groomed
- Available from:
- 11/01/2021
- Number of floors:
- 2
- Features:
- Upscale
- rented:
- no
- Listed building:
- no
- with basement:
- yes
- Fitted kitchen :
- yes
- Guest toilet:
- yes
- Granny flat:
- yes

This property is already sold. Use the following options:






