
IMMEDIATELY AVAILABLE! Prestigious 3.5-room penthouse apartment with panoramic views
-
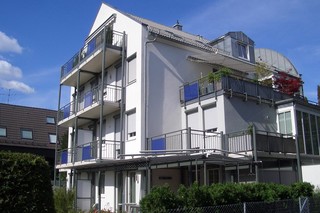 CIMG1139 south west side
CIMG1139 south west side -
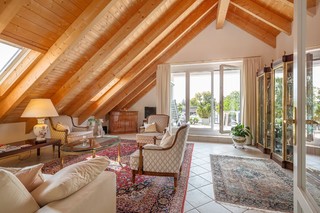 Living room with 4.5 meters ceiling height
Living room with 4.5 meters ceiling height -
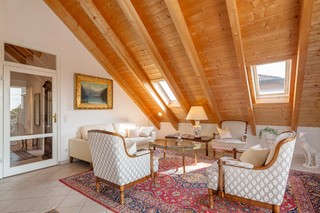 Living room with underfloor heating
Living room with underfloor heating -
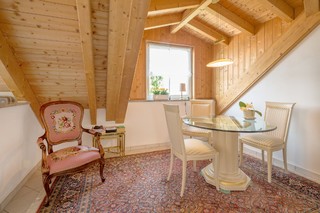 dining area
dining area -
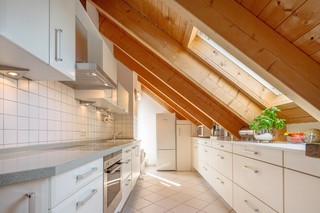 Fitted kitchen with Siemens appliances
Fitted kitchen with Siemens appliances -
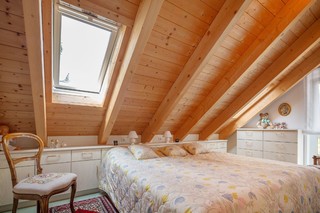 Bedroom with fitted wardrobes
Bedroom with fitted wardrobes -
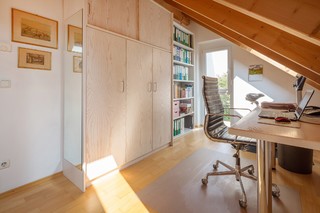 Study with fitted wardrobes
Study with fitted wardrobes -
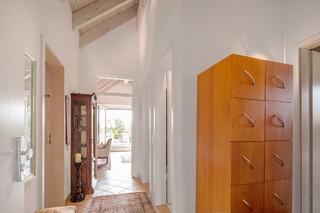 hall
hall -
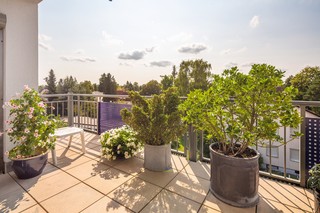 Roof terrace with natural stone covering
Roof terrace with natural stone covering -
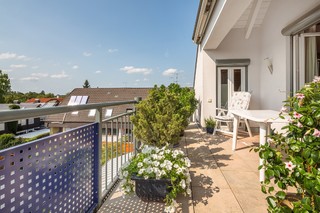 Roof terrace with electric awning
Roof terrace with electric awning -
 High quality bathroom
High quality bathroom -
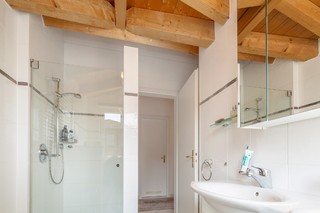 Bathroom with washing machine connection
Bathroom with washing machine connection -
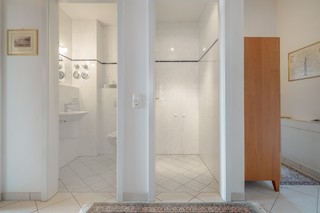 WC and storage room with removable partition
WC and storage room with removable partition -
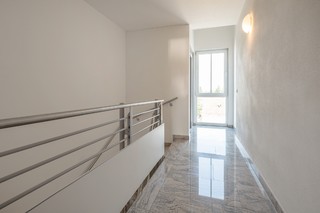 stairwell
stairwell -
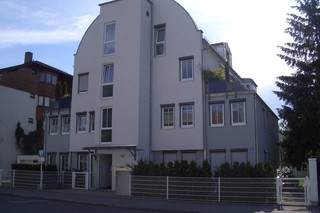 CIMG1137 north-west side
CIMG1137 north-west side
Description
The spacious 3.5 room penthouse with roof terrace is located on the 3rd floor of a building built in 2002 with a total of 7 units. The elevator will take you from the TG / basement rooms to the renovated apartment in 2016, which is the only one on the top floor.
High quality construction and thus long-term value retention of the property and the house, including through a qualified maintenance support.
You can expect a new apartment in a very well-kept condition from first owner!
Quiet, bright and flooded with light through the optimally dimensioned glass front. Successful floor plan, generous and conceptually well thought out arrangement of the living spaces with plenty of space.
The partially covered and sheltered roof terrace is oriented to the south-west. Unobstructed panoramic view over the rooftops of Germering.
Another highlight is the approximately 30 square meter living area with a ceiling height of 4.50 meters, which exudes an absolute feel-good atmosphere.
The fully equipped kitchen with direct access to the roof terrace was provided in 2016 with new Siemens / Liebherr appliances and leaves nothing to be desired.
The daylight bathroom with double washbasin and generous shower, by the bright, modern tiles extremely friendly. You will also find enough space to set up your washing machine there.
Opposite is the guest toilet and the store room. Both rooms are tiled up to the ceiling and provided with water connections. By removing the partition of wood, a second, fully-fledged bathroom can be easily erected.
The fitted kitchen and the high-quality built-in furniture in all areas are included in the sale price.
A spacious cellar compartment and the car parking space in the hotel's own underground car park are also part of the condominium. If necessary, an additional parking space could be purchased from the owner community.
Features
Partly renovated 2016 Up to 4.50 meters room height High-quality floor coverings Underfloor heating in all areas Built-in wardrobes Custom-made plastic windows with thermal glazing Electric roller blinds in the living area Velux roof window with sunshade Terrace with natural stone covering and lighting Electric awning, height-adjustable Frost-proof outdoor faucet Newly fitted kitchen with appliances from Siemens / Liebherr (ex 2016) stainless steel extractor to the outside intercom bathroom with double sink and washing machine connection walk-in shower with glass door guest toilet and storage room with removable partition car underground parking space basement compartment approx 10 sqm with window and electricity connection bicycle storage
Location
- Germering-Unterpaffenhofen * The municipality Germering is located on the western outskirts of Munich and has about 41,000 inhabitants. The central connection in all directions and the perfect infrastructure makes Germering one of the most popular residential areas on the outskirts of Munich. All shops for daily needs, such as doctors, pharmacies, restaurants and cafes are within easy walking distance. Numerous kindergartens and schools as well as sports fields and leisure facilities are located in the immediate vicinity of the apartment. Generous green areas and varied footpaths and cycle paths invite to a recreational activity with optimal recreational value. The apartment is very conveniently located and offers fast access to all main highways. About a 10-minute walk from the apartment is the S-Bahn station (S8) Germering, from where you can easily reach the center of Munich or the airport to Erding in no time.
Energy certificate

- Energy certificate type:
- Consumption certificate
- Date of issue:
- 13.02.2018
- Date of Expiry:
- 12.02.2028
- Construction year:
- 2002
- Significant energy source:
- Gas
- Energy consumption identity value:
- 146 kWh/(m²*a)
- With hot water:
- no
- Energy efficiency class:
- E
Other Information
Heating / Energy: Gas Energy Performance Type: Energy Consumption Energy with hot water: no Energy: 146 kWh / (m² * a) Year of construction: 2002 Heating: central heating
Maintenance Reserves 3.406,00 Euro for Apartment and Tiefagarage Stand Jahresabrechnung vom 31.12.2017. The residential property also includes a fifth share of the underground car park community parking space.
This property is already sold. Use the following options:
- Living area:
- approx. 89 m²
- Usable area:
- approx. 125 m²
- Rooms:
- 3,5
- Bedroom:
- 2
- Bathroom:
- 1
- Parking spaces:
- 1
- Type:
- penthouse
- Construction year:
- 2002
- Condition:
- as new
- Available from:
- by arrangement
- Floor:
- 3 / 3
- Elevator:
- yes
- Features:
- luxury
- rented:
- no
- with basement:
- yes
- Fitted kitchen :
- yes
- Guest toilet:
- yes
- Senior-friendly :
- yes
- Accessible:
- yes

This property is already sold. Use the following options:






