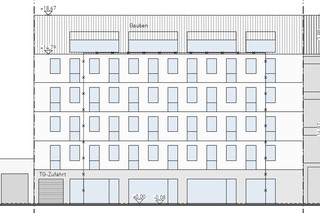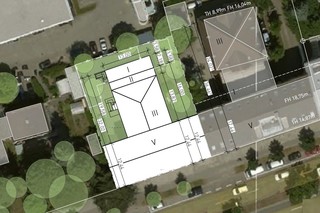
Preliminary decision for new building! Building plot for a residential and commercial building with TG
-
 Structure according to preliminary decision
Structure according to preliminary decision -
 Front house according to preliminary notice
Front house according to preliminary notice -
 Front building Rear building according to preliminary bird's eye view
Front building Rear building according to preliminary bird's eye view
Description
On the 988 m² building plot there is currently a four-story old building that is fully usable.
The property will be rent-free until June 30, 2020. There is already a building permit for a new building for a residential building with commercial space with front and rear buildings, in the immediate vicinity a development of 80% residential and 20% commercial was approved.
The preliminary decision also includes an underground car park. The property is not in a conservation statute area. The gross floor area is approx. 3,266 m² without underground parking, whereby approx. 2,033 m² is residential or commercial space that can be sold or rented. Balconies, hobby rooms etc. are not yet included in this calculation.
The property is located in a mixed area (MI), so that it can be used in a variety of ways, for example as a residential building, commercial property, hotel, boarding house, restaurant, retail store or medical center.
In addition, the property has excellent transport links to the A 8, A 9 and A 99 motorways and to the Mittlerer Ring. The airport and trade fair can also be reached quickly from the property. Bus and tram are also right next to the property.
Features
- Preliminary decision for new building on the ground floor + 1st floor + 2nd floor + 2nd floor + 3rd floor + 4th floor + extended DG and TG
- Old stock, tenant-free as of June 30, 2020
- Old stock would be fully usable
- GFA front and rear building 3266 m²
- BRI front and rear building 10717 m³
- TG 454 m²
- BRI TG 1858 m³
- Residential commercial space in front and rear building approx. 2033 m², without terraces and balconies!
- Width new front building 27.50 m
- Deep new building front building 12.44 m²
- Front building wall height 14.87 m, ridge height 18.75 analogous to neighboring building
- Rear building width 13.00 m
- Rear building wall height 9.17 m², ridge height 14.00 m²
- No disturbing trees!
- The property is permitted for use in a mixed area (MI):
Residential buildings, business office buildings, accommodation facilities (hotel, boarding house), medical center, trade etc. - Best traffic connections to the A8 Munich-Salzburg, A99, A995, Mittleren-Ring
Location
Munich East - Ramersdorf
The building plot with old stock is located in the Munich district of Ramersdorf-Perlach, in the south-east of Munich. Ramersdorf is primarily a residential district, the appearance of which is characterized by pretty housing developments, a village-like town center and modern apartment buildings. The proximity to the Perlacher Forest and the Ostpark gives the district a high leisure value. A diverse range of culture and education as well as a lively and diverse gastro scene are further factors that contribute to the high quality of life in Ramersdorf.
All shops for daily needs as well as doctors and pharmacies etc. are available directly at the property. In the immediate vicinity of the property offered here there are several schools and kindergartens. The next tram stop is not far from the property, and the bus stop is only a few meters away. It only takes a few minutes to the motorway junction to the A8 Munich-Salzburg. Due to its location in the mixed area, the property is ideal for both commercial and residential use.
Other Information
Old stock of living space in 4 apartments approx. 358 m² old stock of commercial space approx. 548 m² old stock of ancillary buildings building services approx. 63 m² old stock of rentable space approx. 906 m²
Year of construction of existing building 1935/36, expansion of upper floor 1970 extension of DG 1998
This property is already sold. Use the following options:
- Land size:
- approx. 988 m²
- Site occupancy ratio:
- 2,4
- Type:
- Land
- Condition:
- Demolition object

This property is already sold. Use the following options:






