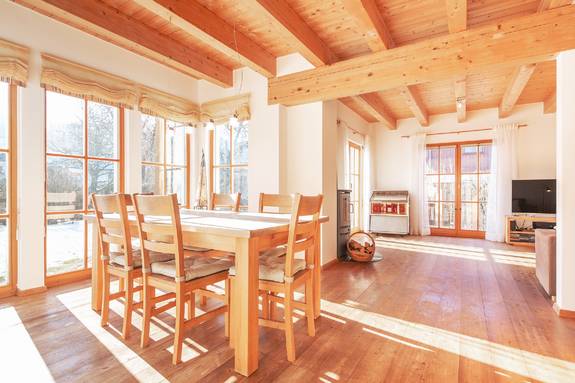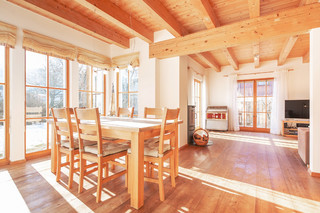
Detached family house on the southwest side with 2 balconies, terrace and idyllic garden
-
 Dining area picture 1
Dining area picture 1
Description
The detached house built in 2006 (corner plot with approx. 490m²) impresses with a very successful and family-friendly room layout. In addition, the property has a southwest-facing, idyllic mature garden and two balconies. Each of the four bedrooms on the upper floor has direct access to the balcony.
Particularly noteworthy are the fireplace on the ground floor, which can also be heated from the hobby room, and the recently built-in, as-new sauna.
The single-family house has four bedrooms on the upper floor, a large bathroom with tub and separate shower, two balconies and an open gallery with exposed roof trusses.
The ground floor is divided into a living room and a dining area as well as an open kitchen with adjoining pantry. There is also an additional shower room on the ground floor.
The basement has a spacious hobby room with an adjoining sauna, a laundry room and a cellar or storage room. The rooms in the basement are also heated with underfloor heating.
Finally, the house also has a spacious, lockable single garage with direct access to the garden and two outdoor parking spaces.
Features
- Terrace and garden to the southwest
- Wooden stand construction
- Corner lot with 490m²
- 2 balconies on the upper floor to the west and east side
- every room on the first floor has direct access to the respective balcony
- Gas heating with solar thermal
- existing roller blinds
- additional wood-burning stove in the living area
- Fitted kitchen with appliances
- Wood fireplace on the ground floor
- Bathroom with tub, separate shower and window
- separate guest toilet with shower on the ground floor
- as good as new sauna in the basement
- Real wood parquet floors in living and sleeping areas
- Exposed roof truss on the ground floor and first floor
- Wooden windows with double glazing
- floor-to-ceiling windows
- spacious tool shed in the garden
- Stream in the garden
- electric awning on the terrace
- Underfloor heating with zone switching also in the basement
- Lockable single garage with electric garage door and direct access to the garden and storage room
- large additional outside parking space also for mobile homes
Location
Weyarn-Holzolling
Weyarn-Holzolling is located in the Upper Bavarian Alpine Foreland in the Miesbach district. The close proximity to the Bavarian Alps and the Seehammer See gives the community a high level of recreational value. Hikers, mountaineers and water sports enthusiasts get their money's worth here. All daily tasks can be done directly on site in Weyarn. The nearby ski areas in the Alps and the Upper Bavarian lakes make the area a true paradise for all alpine and / or sailing enthusiasts.
In the 3,000-inhabitant community there is also a kindergarten as well as a primary and secondary school. All secondary schools can be found in the neighboring communities of Miesbach and Holzkirchen, which can be reached by car in 15 or 17 minutes.
From Holzkirchen, the S-Bahn (S 3) goes to Munich every twenty minutes, with a journey time of around 45 minutes. By car you can reach Schliersee and Tegernsee in just under half an hour. It takes about 35 minutes by car to get to Munich.
Energy certificate

- Energy certificate type:
- Consumption certificate
- Date of issue:
- 10.01.2021
- Construction year:
- 2006
- Significant energy source:
- Flüssiggas
- Energy consumption identity value:
- 69 kWh/(m²*a)
- With hot water:
- no
- Energy efficiency class:
- B
Other Information
Year of construction: 2006 Type of heating: Central heating Firing / energy source: Liquid gas Type of energy certificate: Consumption certificate Energy value: 69 kWh / (m² * a) Energy with hot water: no
- When calculating the living space, 1/2 of the balconies and terraces are included. The basement was not taken into account in the living space calculation. The basement is included in the total usable area of the building, but not balconies and terraces.
Commission regulation:
Commission buyer is consumer: 1.785% including 19% VAT earned and due with notarial purchase contract. The real estate agent has concluded a commission-based brokerage contract with the seller for the same amount. Commission Buyer is not a consumer: If the buyer is an entrepreneur within the meaning of Section 14 of the German Civil Code (BGB), a different commission regulation applies. The commission is 3.57% including 19% VAT earned and due with the notarial purchase contract.
This property is already sold. Use the following options:
- Living area:
- approx. 167,18 m²
- Usable area:
- approx. 192,07 m²
- Land size:
- approx. 490 m²
- Rooms:
- 6
- Bedroom:
- 4
- Bathroom:
- 2
- Terraces:
- 3
- Parking spaces:
- 1
- Type:
- detached house
- Construction year:
- 2006
- Condition:
- as good as new
- Available from:
- By arrangement
- Number of floors:
- 1
- Features:
- Upscale
- rented:
- no
- Listed building:
- no
- with basement:
- yes
- Fitted kitchen :
- yes
- Guest toilet:
- yes
- Senior-friendly :
- no
- Granny flat:
- no

This property is already sold. Use the following options:






